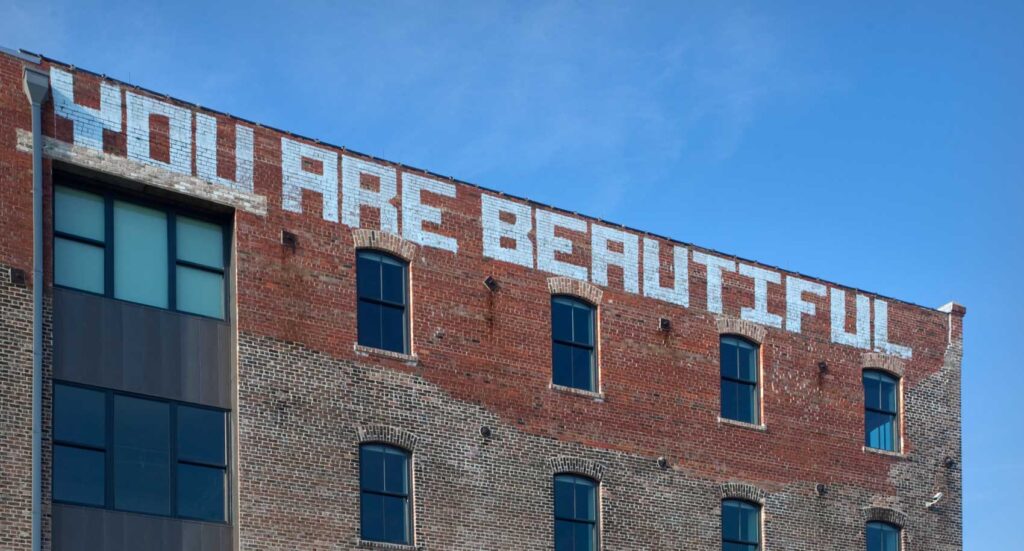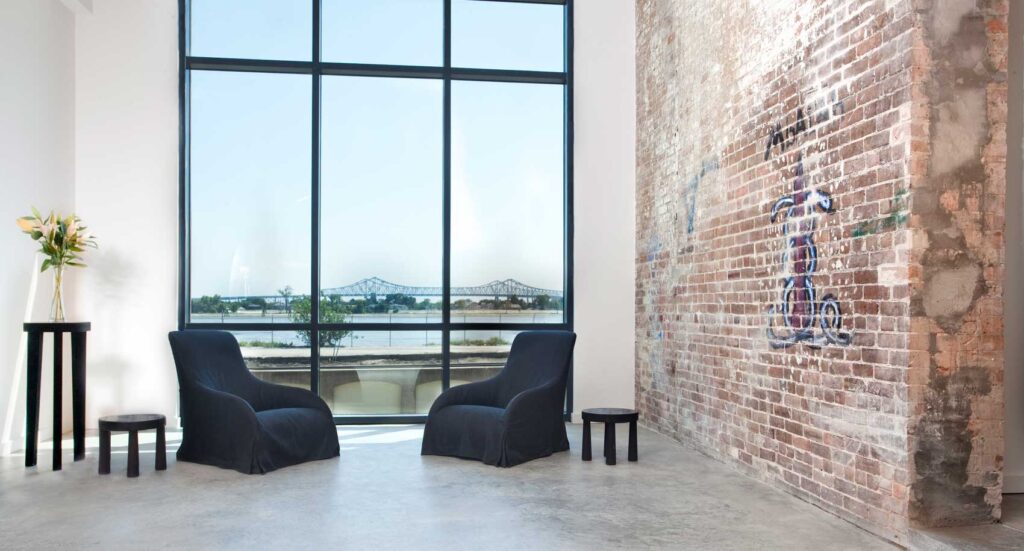
The Rice Mill Lofts is a tribute. To the Creative Ones. Artisans and entrepreneurs. Muses and rebels. New talent with new ideas. Whether one plies his craft on a literal canvas or grows her company as her canvas.
By far, the building’s two most distinctive features are its captivating river views and the inspired street art painted on the exterior and throughout the 108,000 square foot interior. A soaring 12’ glass wall frames a tableau of illuminated Mississippi River Bridge and the poetic movements of maritime tankers. Some of the world’s more enigmatic street artists have tagged the building, including “You Are Beautiful” which appears in the opening sequence of the Banksty indy-art documentary film, “Exit Through the Gift Shop.”
Designed and developed by Sean Cummings and Anthony “T.J.” Iarocci (Ivy Park, Chapel Creek), in association with architect Wayne Troyer (lengsfield lofts, Tulane’s Wall Residential) designer LM Pagano (Johnny Depp’s Vaholiroha, Kingsway) and a host of creative artists, the building radiates the personality of a boutique hotel as much as the residential. It contains 69 lofts, ranging from one to three bedrooms and 750 to 2100 square feet. Once the largest rice mill in North America, the property was renovated by Gibbs Construction. It is financed by Hancock Bank and the United States Department of Housing & Urban Development. The Rice Mill will open September 01. 2011.

For Cummings’s first collaboration with Iarocci, fifth with Troyer, and third with Pagano the team focused on a central idea. Present the massive masonry architecture and exposed structural members as the art. In contrast, weave into it a classically modern, sophisticated ensemble of beautiful new elements. The idea is evident everywhere. Waldmann’s elegant tubular light fixtures illuminate the perimeter of the vast roof deck, form deconstructed urban chandeliers within the expansive lobbies and spill out from the monumental entrance to light the exterior pathways, each a former warehouseloading dock Even the parking spaces offer a twist, marked with a custom font by graphic designer Jason Hammell and offset cypress parking stops in lieu of traditional concrete. The whimsical “Grazz” bike rack is made in Estonia.
Likewise, the 10’ – 17’ tall loft spaces are similarly refined. Fixtures like Pensi ceiling fans by Modern Fan Company and large bathtubs hand-cast in Los Angeles set the tone, while custom white kitchens-as-furniture are clad in Venatino marble and house an appealing complement of Bosch’s energy-star appliances. Details like white gallery-style track lighting, Durkan’s custom-milled “divine feminine” cross carpet, large sunflower shower heads and handsome pedestal sinks by BarbaraBerry add much to the narrative. Sublime open space. Contemporary furnishings. Architectural artifacts. Modernelectronics. All bathed in natural light to create quintessential lofts.
At the Rice Mill, the idea is clear. Great buildings, like great people have one thing in common: They stand for something. From the 9 Muses and Greek & Roman Classism to the Creative Ones reinventing America’s boutique city, the Rice Mill is,a joyful beacon. A creative building, in a creative neighborhood, in a creative city.with sensibilities described well by futurist Ann Cutler, “One-hundred percent quality, real service, unique design and style – these are the product values that deliver human values which never change: love, pride, joy, the family and self esteem.”